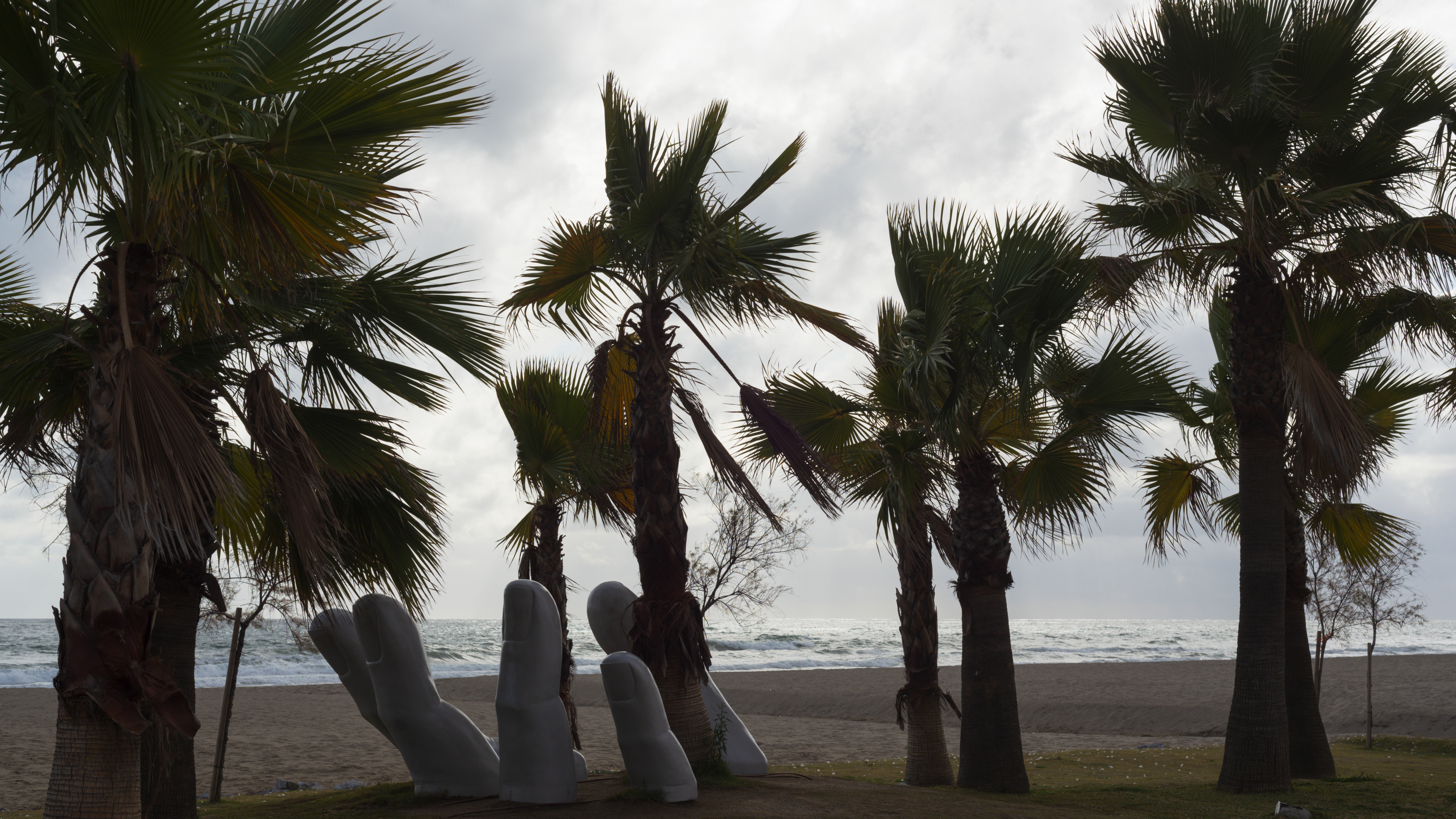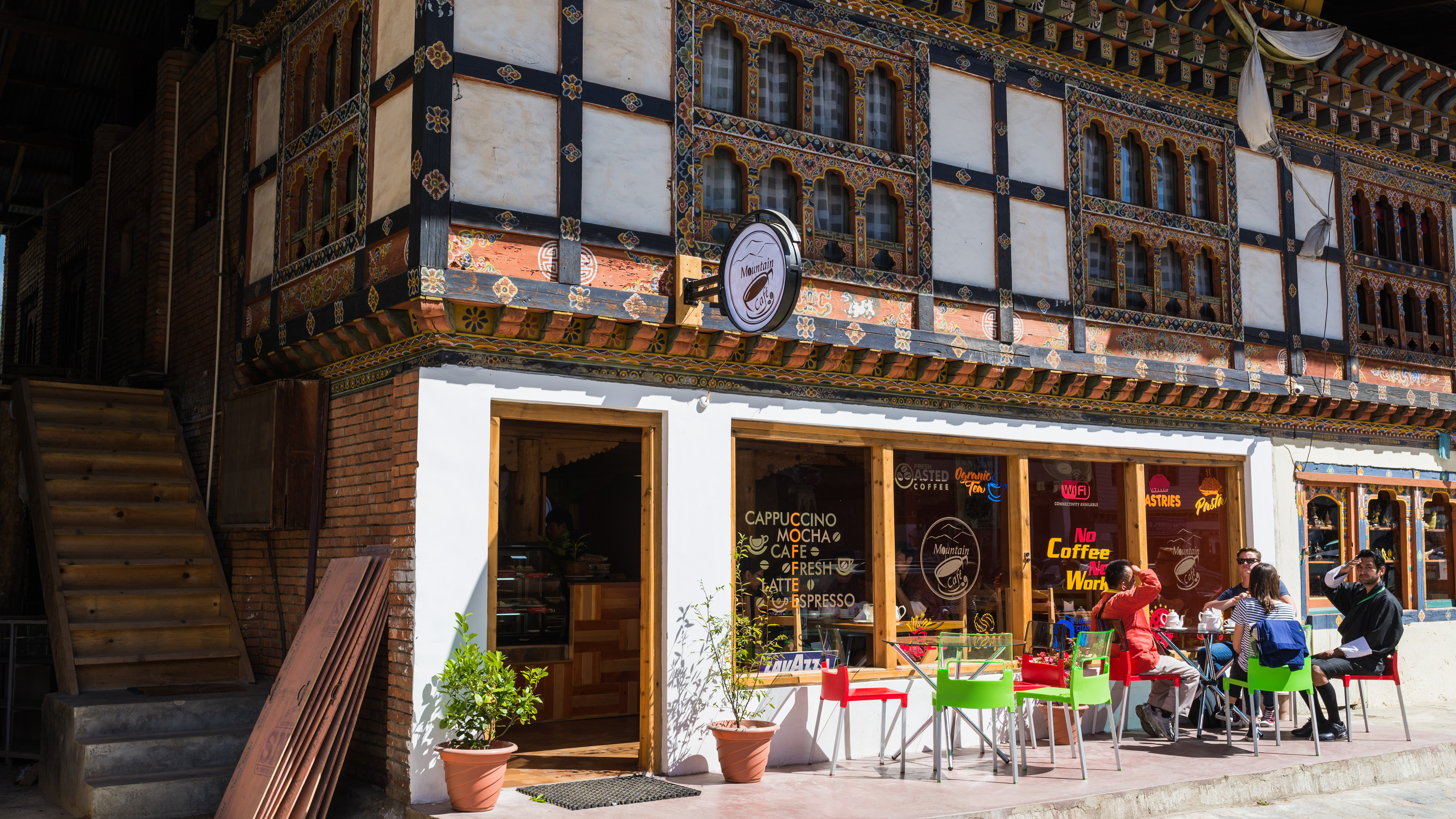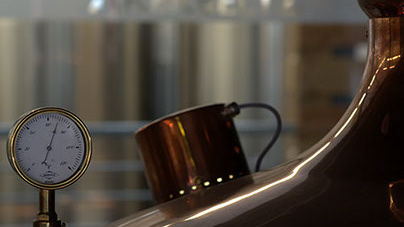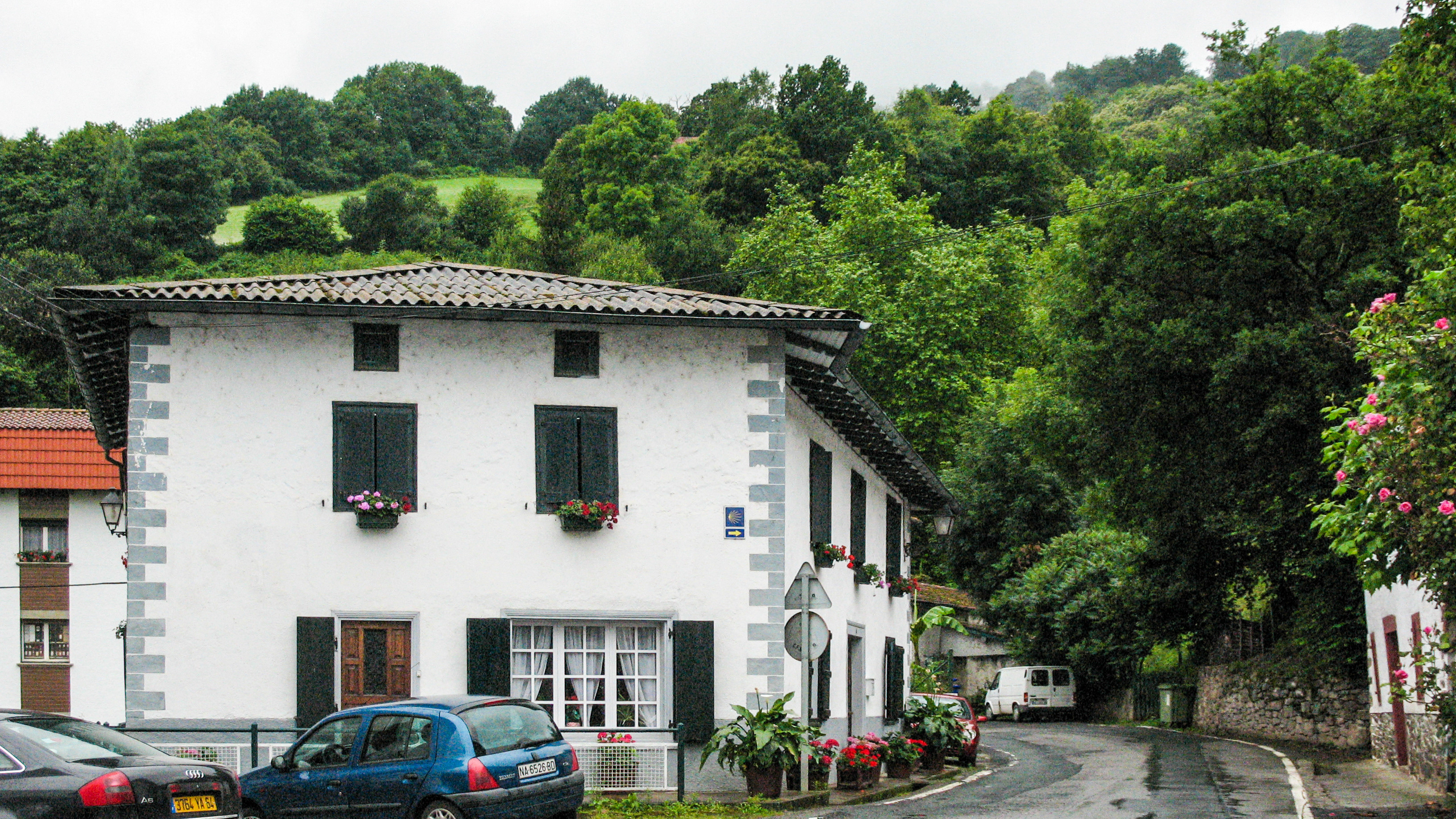Traditional Bhutanese farmhouses are a distinctive part of the country's architectural and cultural heritage. They are typically designed to suit the local climate and are well adapted to the mountainous terrain. Here are some common features of traditional Bhutanese farmhouses:
Architectural Style:
Bhutanese farmhouses are often two or three stories high with an inward-sloping roof. The roofs are made of wooden shingles.
The ground floor is used for keeping livestock, like cattle and horses, while the upper floors serve as living quarters.
Materials:
Farmhouses are primarily constructed using a combination of rammed earth, stones, and timber. The use of locally sourced materials is a key aspect of traditional Bhutanese architecture.
Woodwork:
Elaborate woodwork is a characteristic feature of Bhutanese farmhouses. Intricately carved patterns and designs, often depicting religious symbols, adorn windows, doors, and balconies.
Central Courtyard:
Many traditional farmhouses have a central courtyard. This space is often used for various activities, and it serves as a focal point for family and community gatherings.
Built-in Temples or Chapels:
It's not uncommon for Bhutanese farmhouses to have a small chapel or temple room where the family can offer prayers and perform religious ceremonies.
Traditional Heating System:
Bhutan experiences cold temperatures, especially in the higher regions. Farmhouses traditionally feature a central hearth that provides warmth to the entire house.
Cultural and Religious Symbols:
Bhutanese culture is deeply influenced by Buddhism, and you may find religious symbols and paintings both inside and outside the farmhouse.
Photography: Walter Somers
in collaboration with High Asia Tours









